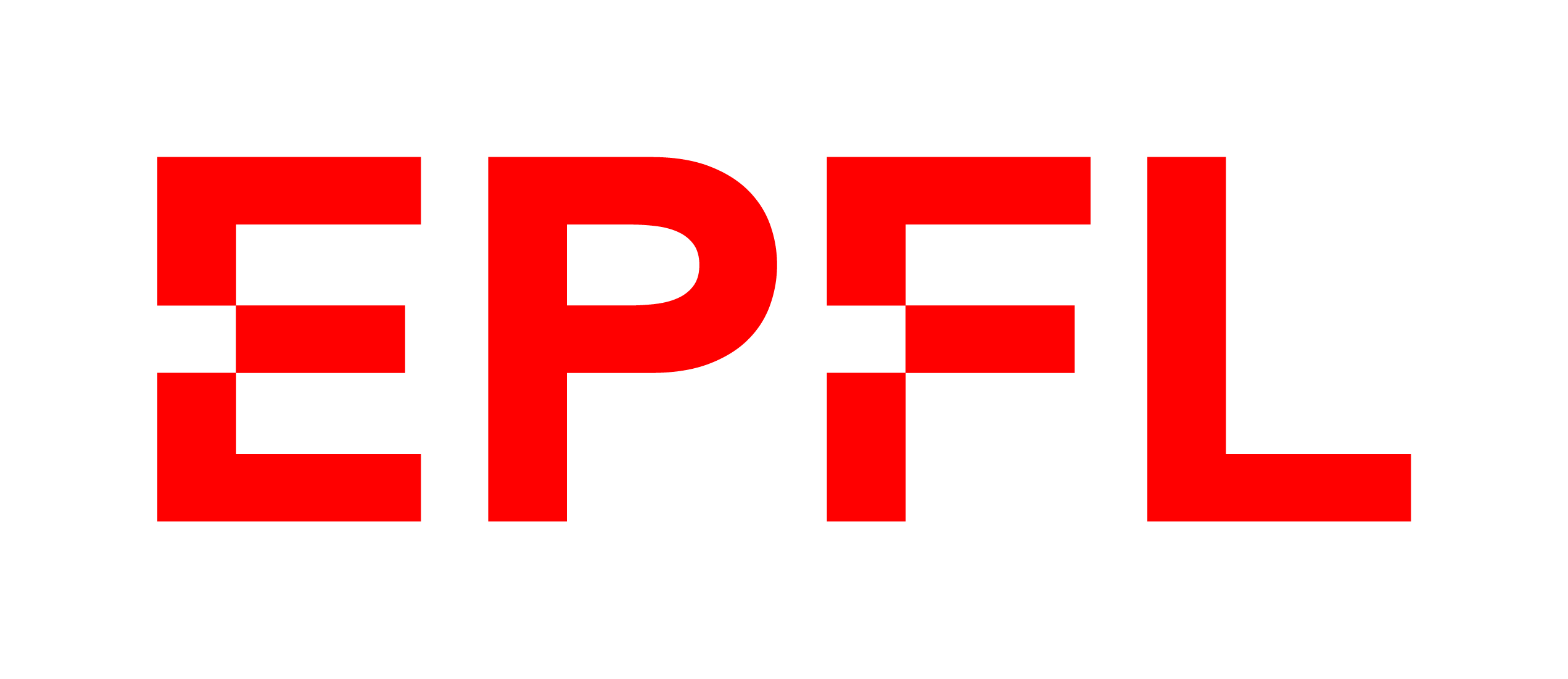Facilities
- Conference room « La Rotonde » equipped for 50
people in theater style with projector, screen and flip-chart - Reception room « Erico Nicola » for 100 people in standing cocktail, 72 people in round tables or 60 people in theater style
- Office equipped for two people, with scanner,
photocopier, printer - Lounge area with armchairs, sofas and coffee tables
- Free high-speed WiFi
- Optical fiber
- Cloakroom at the entrance
- Professional and fully equipped kitchen
- Outdoor patio with lounge furniture and grill
- Toilets women/men
- Fireplace
- Accessible for wheelchairs
- Drop-off area in front of the villa
- 25 parking spaces inside the property and 120 in the vicinity
- Possibility to arrange shuttles from Allaman, Etoy or Morges train stations
The Rooms
Theater – 50 places
La Rotonde
|
|
|
Gross surface |
60 m2 |
Length |
8.7 m |
Length |
8.7 m |
Height |
3.3 m |
In bloc – 32 places
Seminars or in U – 20 places
Salon Erico NICOLA
Banquet – 72 places
|
|
|
Gross surface |
80 m2 |
Length |
15.1 / 17.2 m |
Width |
5.1 m |
Height |
2.5 m |
Theater – 60 places
Floorplan of the villa






